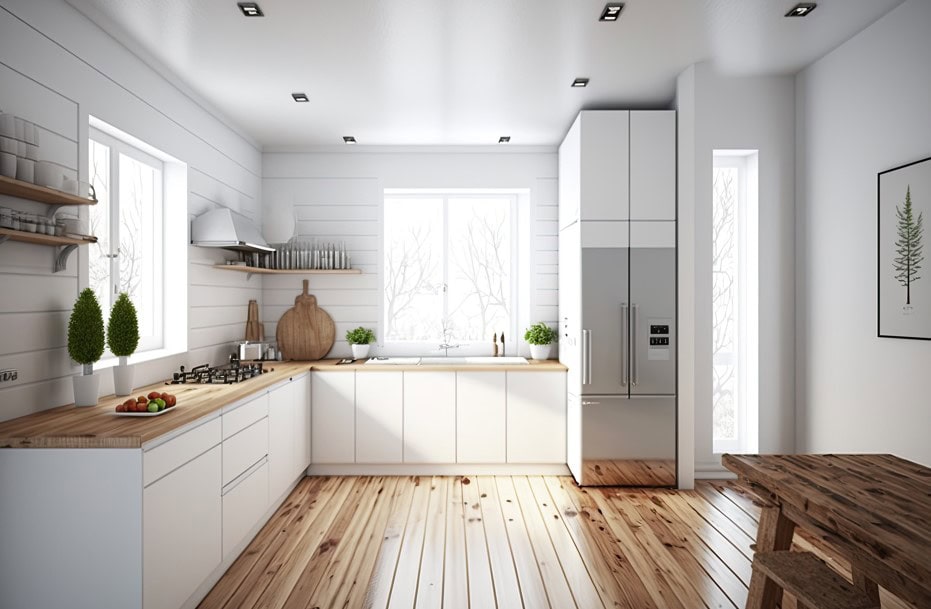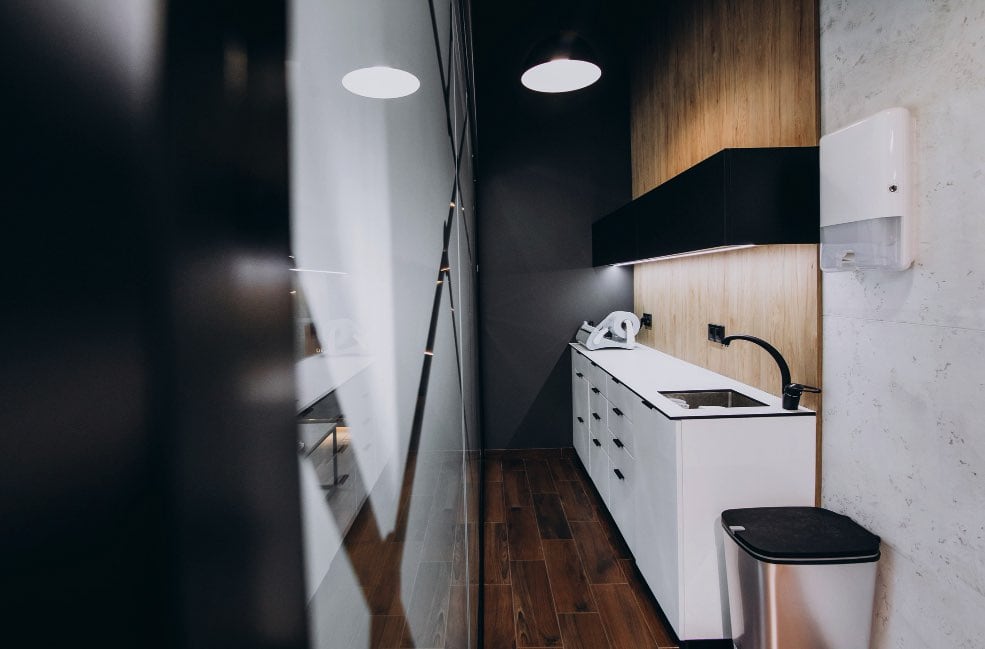The kitchen is often seen as the heart of the home, and for good reason. It’s the place where families gather, meals are prepared, and conversations unfold.
A well-designed kitchen is not just about looks; it’s about functionality, comfort, and ease of movement. Kitchen design plays a significant role in making this area of the home both beautiful and practical.
In Australia, certain standard dimensions help ensure optimal ergonomics and usability. When renovating or designing a new kitchen, adhering to these standard dimensions can help create an efficient space, whether you’re cooking alone or hosting a crowd.
Here, we’ll explore the ideal measurements for various aspects of the kitchen, from benchtops to cabinetry and everything in between.
Let’s get straight to the point
Designing an ideal kitchen requires careful consideration of various standard dimensions to ensure comfort, functionality, and aesthetics. The key measurements include:
- Kickboard height: 90-150mm with a depth of 50mm for ease of movement and cleanliness.
- Benchtops: Standard height is 900mm, with a depth of 600mm and materials like laminate (33mm thick) or engineered stone (20-40mm).
- Breakfast bar and kitchen island depths: Range from 300mm to 1200mm for optimal versatility.
- Floor and wall cabinets: Floor cabinets are 720mm in height, and wall cabinets are 720mm high and 300mm deep, offering balanced storage.
- Tall cabinets: Usually 2073mm in height for maximum vertical space.
- Splashbacks: Typically 600mm in height, 450mm being the minimum in key areas like sinks.
- Fridges and ovens: The standard fridge width is 900mm, and ovens, depending on the model, range from 540mm to 1200mm.
- Dishwashers: Standard 600mm width with adjustable height.
- Kitchen islands: They require a minimum clearance of 1200mm for easy movement and legroom of at least 300mm under the benchtop.
Following these dimensions will ensure your kitchen is efficient, practical, and suited for everyday use and entertaining.
1. Kickboard Height
One of the often-overlooked details in kitchen design is the height of the kickboard. Although small, it plays an essential role in the overall look and comfort of the kitchen.
- Standard kickboard height: 90 to 150 millimetres
- Spacing from the cabinet carcass: Around 50 millimetres
- Total possible height range: 100 to 200 millimetres
- Depth of the kickboard: 50 millimetres (from the front of the floor cabinet carcass, excluding the door)
The kickboard ensures that the bottoms of your cabinets don’t rub against the floor and helps maintain the cleanliness of your kitchen space.

2. Benchtop Heights, Depths, And Thicknesses
A crucial aspect of any kitchen is the benchtop. Getting your benchtop’s height, depth, and thickness right can significantly affect the kitchen’s usability.
Standard Kitchen Benchtop Height
- Typical height: 900 millimetres from the finished floor
- Customisable range: 850 to 1000 millimetres, based on the user’s height and preference
Some people prefer slightly lower or higher benchtops to accommodate their height, ensuring that meal preparation is comfortable and efficient.
Benchtop Depth
It’s easy to confuse benchtop width and depth, but getting the depth right is critical.
- Standard depth: 600 millimetres
- Older homes: Typically feature benchtops with a depth of around 450 millimetres
When planning your benchtop, consider the depth of your refrigerator. Ensure the fridge aligns seamlessly with your cabinetry to maintain a clean and cohesive look.
Benchtop Thickness
- Laminate thickness: 33 millimetres (the most common material used in Australian kitchens)
- Engineered stone thickness: 20 millimetres (with an option for 40mm using a built-up edge)
- Granite/limestone thickness: 20 millimetres (can also be increased to 40mm with a built-up edge)
Different materials require different thicknesses. While laminate is affordable and durable, engineered stone and granite are popular for their premium appearance.
3. Benchtop Depths For Breakfast Bars And Kitchen Islands
Breakfast bars and kitchen islands are becoming increasingly popular as they offer additional seating and workspaces. Here are some standard depth measurements:
- Breakfast bar depths: 300mm, 450mm, and 600mm
- Kitchen island benchtop depths: 600mm, 750mm, 900mm, and 1200mm
Ensuring your island or breakfast bar is appropriately sized will make your kitchen a more versatile and functional space.
4. Floor Cabinets: Standard Dimensions
Floor cabinets are essential for storage and should be designed with both functionality and aesthetics in mind.
- Standard height: 720 millimetres (not including the kickboard)
- Standard depth: 580 millimetres (including the door)
This ensures ample storage while maintaining a sleek, organised kitchen. The depth should be manageable to prevent cabinets from sticking out too far and obstructing movement.
Standard Door Gap Size
The gap between cabinet doors is another small yet important detail:
- Standard door gap: 3 millimetres
This gap allows for smooth opening and closing of the doors without any friction or damage to the cabinetry.
5. Wall Cabinets: Standard Dimensions
Wall cabinets offer valuable storage space without taking up any floor area. Ensuring these cabinets are properly sized is key to your kitchen’s look and functionality.
- Standard height: 720 millimetres
- Standard depth: 300 millimetres
These dimensions provide a good balance between storage capacity and accessibility, allowing you to store items like plates, cups, and smaller appliances without making the kitchen feel cramped.
6. Tall Cabinet Dimensions
Tall cabinets are often used for storing larger items such as pantries or appliances like wall ovens. Their height helps maximise vertical space in the kitchen.
- Standard height: 2073 millimetres (plus or minus 20 millimetres)
- Standard depth: 600 millimetres
With these dimensions, tall cabinets can fit into most kitchen layouts while providing ample storage space.
7. Splashback Dimensions
Splashbacks are not only functional elements that protect walls from spills and splashes, but they also contribute to the kitchen’s overall look.
- Standard splashback height: 600 millimetres
- Minimum splashback height: 450 millimetres
In areas like the sink or stove, it is important to ensure the splashback is high enough to prevent damage to the walls while keeping the space easy to clean.
8. Rangehood Heights
A range hood is necessary for modern kitchens to remove smoke, steam, and cooking odours. Range hoods must be installed at the correct height to ensure safety and efficiency.
- Height above gas cooktop: At least 600 millimetres
- Minimum splashback height: 450 millimetres (where no cooktop is present)
These heights ensure your rangehood functions properly while also meeting safety regulations.
9. Fridge Cavity Dimensions
There is no one-size-fits-all for refrigerators, but there are common dimensions that can help guide your design.
- Standard fridge width: 900 millimetres
- Standard fridge height: 1800 millimetres
- Standard fridge depth: 600 millimetres
While this was once the standard, modern fridges come in various sizes, so it’s always best to check the dimensions of your chosen model before finalising your kitchen design.
10. Oven Dimensions

Ovens are a vital part of any kitchen, and their placement needs to be carefully considered. Both under-bench and freestanding ovens come in standard sizes.
- Under-bench and wall oven width: 600 millimetres
- Freestanding oven widths: 540mm, 600mm, 750mm, 900mm, and 1200mm
A wider oven, such as a 900mm model, can be a great choice for larger households or those who enjoy entertaining.
11. Dishwasher Dimensions
A dishwasher is a must-have for many homes, and they come in standard sizes that fit most kitchen layouts.
- Standard width: 600 millimetres
- Standard depth: 600 millimetres
- Adjustable height: Between 820mm and 870mm
Smaller dishwashers, like 450mm wide models, are also available for more compact kitchens.
12. Kitchen Island Bench Dimensions
Kitchen islands are both functional and stylish, providing extra workspace and a place for casual dining. Getting the dimensions right is crucial for the island and the surrounding space.
Space Around The Island
- Minimum clearance: 1200 millimetres between the island and surrounding cabinetry
This clearance ensures that people can move freely, even in smaller kitchens where multiple people might cook or prepare food simultaneously.
Island Width And Depth
The size of your island depends largely on the available space in your kitchen:
- Standard island width: 1200 millimetres (to allow for seating on both sides)
- Standard slab size for engineered stone: 3060mm x 1440mm
If you prefer a seamless look, opting for extra-large slabs can help eliminate the need for unattractive seams in the benchtop.
Legroom
- Standard legroom: 300 millimetres under the benchtop
This ensures that those sitting on the island can do so comfortably without feeling cramped.
Walkways Around The Island
It’s essential to leave enough room for people to move around easily:
- Minimum walkway width: 1000 millimetres on each side of the island
This creates a smooth flow of movement, making the kitchen more user-friendly.
Conclusion
Designing the ideal kitchen involves more than selecting attractive finishes; it requires careful attention to standard dimensions that optimise comfort, functionality, and flow. From benchtop heights to cabinet depths and walkway clearances, these measurements ensure your kitchen is practical for everyday use and social gatherings.
By adhering to these guidelines, you can create a kitchen space that is efficient and a pleasure to work and entertain in. Whether you’re building from scratch or renovating, following these standards will help you perfectly balance style and functionality.
FAQs
What Is The Size Of An Average Kitchen?
Overall, average kitchens are about 161 square feet in single-story homes and 174 square feet in multi-story homes. In homes under 1,500 square feet, the average kitchen is 103 square feet. In homes over 4,000 square feet, the average kitchen is 238 square feet.
How Much Room Do You Need For A Kitchen?
Every kitchen needs a minimum of 10 feet of countertop space. If the kitchen is over 175 square feet the minimum should be 17 linear feet. A good rule of thumb is to have 1 lineal foot of counter to every 10 square feet of floor space.
What Size Kitchen Is Considered Large?
Kitchens can be categorized into small, mid-sized and large kitchens. As highlighted above, small kitchens measure 70 square feet or less whereas midsized kitchen measure 100 square feet. Large kitchens measure around 200 square feet and above and all these are just estimated averages.
What Is The Best Kitchen Layout?
The U-Shape
Arguably the most versatile layout for any size of kitchen, a U-shaped floor plan surrounds the user on three sides, so it allows for longer countertops and extra storage cabinetry. “If you have enough space, I love a U-shaped kitchen with an island in the center,” says interior designer Tina Rich.
Is A Bigger Kitchen Better?
That said, having a bigger kitchen offers you the opportunity to change your eating habits for the better. Rather than living off ready meals that you only need an oven or microwave for, having ample space to cook and adequate storage for fresh ingredients will allow you to make and eat a wider variety of meals.

