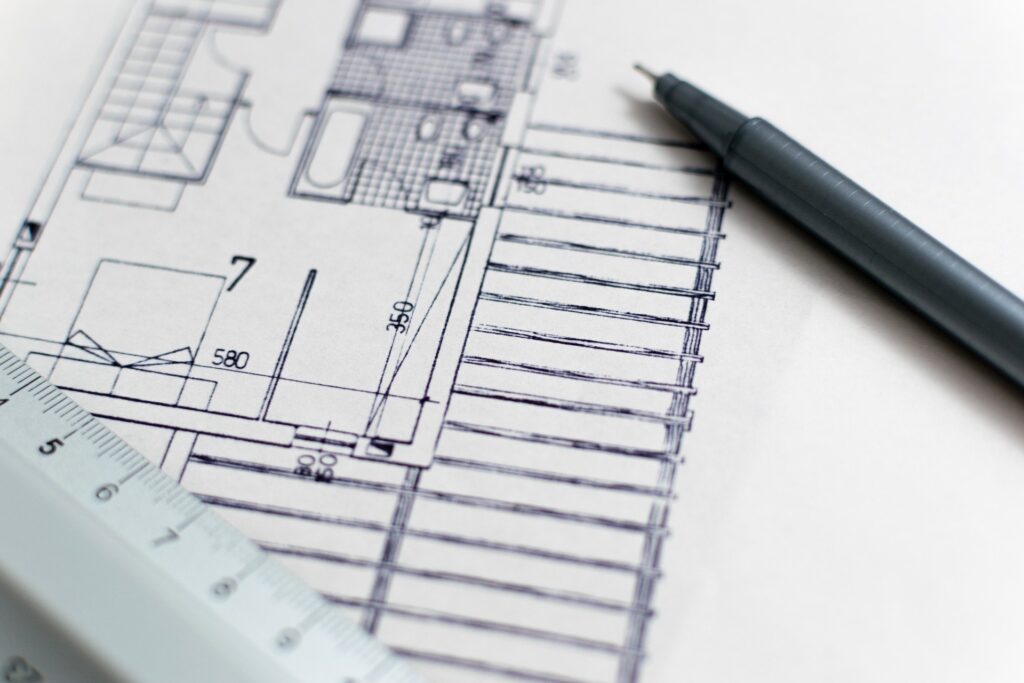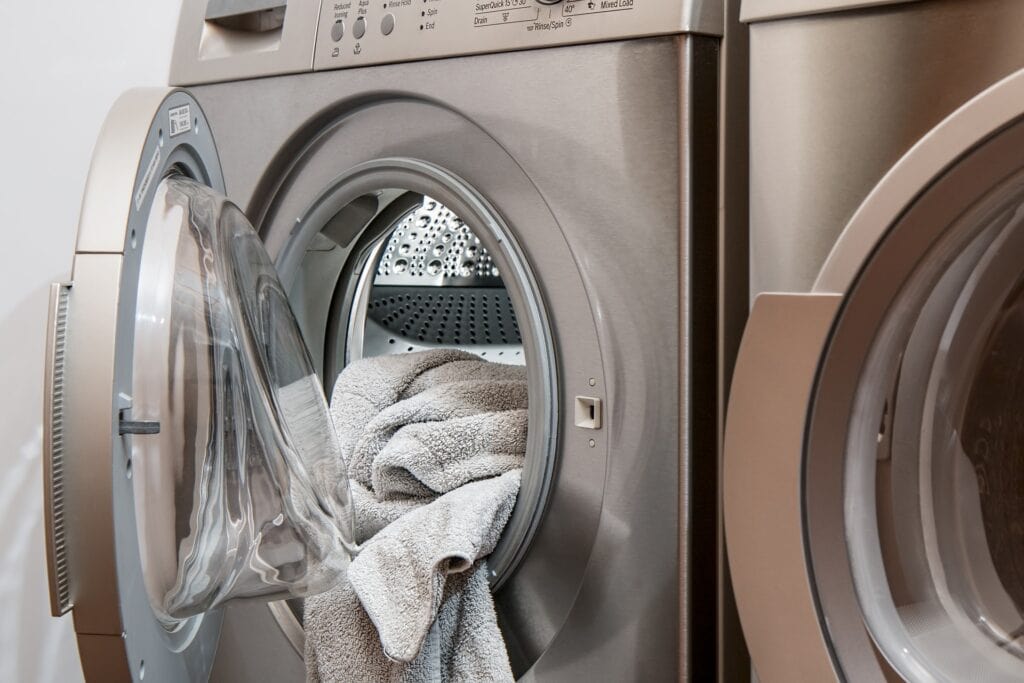A well-designed laundry room is more than just a place to wash clothes. It can be a multipurpose space where tasks like sewing, pet care, and DIY projects can be completed. However, for a laundry room to truly be effective, it must be planned carefully, considering both function and layout.
This guide outlines the average size of a laundry room, its key elements, and design tips for turning an ordinary laundry area into a highly functional, practical, and aesthetically pleasing space.
Let’s get straight to the point.
A well-designed laundry room is essential for functionality and efficiency, with an average size of 111-145 square feet in larger homes. Key areas include space for washing, drying, storage, and ironing, and the layout should be planned with ease of use in mind.
Important considerations include proper placement of appliances, enough wall space for storage, and features like sinks, mudroom combinations, or pet washing stations. Adequate ventilation, lighting, and durable flooring are also important.
Small laundry rooms with clever storage and design choices can be highly functional.
Understanding The Purpose Of A Laundry Room
Laundry rooms are purpose-built spaces typically outfitted with hooks, shelves, cupboards, and various storage solutions. They typically contain a washer and dryer, often stacked or placed side by side.
Multi-Use Space
In larger homes, a laundry room may serve multiple functions. For instance, it could double as a pet-washing station, a sewing area, or even a space for wrapping parcels or planting seeds.
If you have the luxury of space, this room can be highly versatile, provided it’s designed with the right layout in mind.
High-Traffic Area
It’s a common misconception that laundry rooms don’t need to be aesthetically pleasing, as guests rarely see them. However, considering we spend an average of eight hours a week doing laundry, this high-traffic area deserves careful attention.
A well-planned laundry room can make this chore much easier and more enjoyable.

Key Areas And Functions Of A Laundry Room
A laundry room has distinct zones, each with its specific function. Like a kitchen, these zones should be laid out to maximise efficiency.
Entry And Prepping
This area is used for sorting clothes and treating stains. Installing a laundry sink near the entrance can make it easier to manage dirty clothes before washing them.
Washing Area
You need a surface to sort and load your laundry here. Ensure the washer is easily accessible and has enough space around it.
Drying And Folding Area
Drying racks, countertops, and a space for folding clothes are necessary. Dryers should be near where you’ll do your laundry to avoid unnecessary back-and-forth trips.
Storage And Ironing
Your laundry room should have ample storage for cleaning supplies, detergents, and other tools. A folding ironing board (typically 14 inches wide and 60 inches long) should also have a designated spot in the room.
The Size Of An Average Laundry Room
A laundry room accounts for around 3.7% of a home’s floor space. For a 3000-square-foot house, this translates to approximately 111 square feet. Larger homes may feature laundry rooms with an average size of 145 square feet.
Size Recommendations
- Small Laundry Room: 6 x 6 feet (1.8 x 1.8 metres)—ideal for smaller homes.
- Midsize Laundry Room: 6.5 x 9 feet (2 x 2.7 metres)—This room provides extra space for storage, drying, and folding.
- Large Laundry Room: 10 x 7.5 feet (3 x 2.3 metres)—This room is perfect for larger homes, offering space for cabinets, ironing, and extra features like a pet washing station.
Laundry Room Layout And Design
The layout of your laundry room is vital to its functionality. Whether you have a small or large space, each section should be designed for ease of use.
Washer And Dryer Placement
Most laundry rooms need at least 60 inches of linear space for side-by-side washers and dryers. If stacked, make sure the ceiling height accommodates the extra vertical space. Leave 18 to 36 inches of space beside the appliances for storage or access.
Sink Location
It’s highly recommended that the sink be placed near the washer. This makes it easy to transfer laundry between the sink and the machine without creating a mess. An L-shaped layout, where the cabinets and sink are placed beside the washer and dryer, is often a practical choice for larger laundry rooms.
Adequate Wall Space
Aim for 8 to 12 feet of wall space for a washer-dryer setup. If cabinets and counters are also part of the design, you’ll need an additional 24 inches of width. This will bring the total recommended room width to around 8 to 12 feet, depending on the features you include.
Cabinet And Storage Considerations
Base And Wall Cabinets
Standard base cabinets in laundry rooms are typically 36 inches tall. Wall-mounted cabinets should be installed at least 18 inches above the countertop. Depending on your storage needs, they can range in height from 24 to 42 inches.
Cabinet Depth
Base cabinets usually have a depth of 24 inches, while wall-mounted units are typically 12 inches deep. These dimensions are similar to kitchen cabinets, providing enough storage without taking up too much floor space.
Extra Storage Options
- Tall Cabinets: If your ceiling is high enough, tall cabinets can store mops, brooms, and other cleaning supplies.
- Hanging Racks: Consider adding drying racks on the walls or ceiling to maximise your drying area without wasting valuable floor space.
Additional Features And Ideas
A well-designed laundry room can include much more than just a washer and dryer. Here are some additional features that can make the space more functional and enjoyable:
- Mudroom Combination: If you have enough space, combining your laundry room with a mudroom can help organise shoes, bags, and outdoor gear.
- Pet Washing Station: A small dog washing station can be built into the room, saving time and hassle when cleaning pets.
- Workstation: If you want to use the room for other tasks, like wrapping gifts or crafting, consider adding a small desk or workspace.
- TV and Entertainment: If you spend a lot of time folding and ironing, a small TV can make the task more enjoyable.
Appliance Dimensions And Room Fit
Laundry appliances, such as washers and dryers, come in various sizes, and it’s essential to ensure they fit within your space.
European Vs. North American Appliances
European appliances are typically smaller and designed to fit within standard kitchen cabinetry, while North American models tend to be larger. For North American appliances, ensure that your laundry room has sufficient buffer space to accommodate their size.
- European appliances: Width – 60 cm; Height – 90 cm; Depth – 60 cm
- North American appliances: Width – 30 inches; Height – 39 inches; Depth – 33 inches
Ensure there is clearance to move appliances in and out of the room, requiring at least 30 inches of space.

Final Tips For A Successful Laundry Room Renovation
Door Swing And Placement
Make sure the door swings in the right direction to prevent any obstructions. A standard washer has the door hinge on the left, while the dryer usually swings to the right. If the door placement is inconvenient, check if the manufacturer allows you to change the hinge direction.
Ventilation And Lighting
Proper ventilation is important, especially in smaller laundry rooms. Ensure that there is airflow to prevent mould and dampness. Natural light is also ideal, so a window can brighten the space and make it feel more welcoming.
Flooring And Countertops
Tile flooring is a durable and water-resistant choice for laundry rooms. Solid-surface countertops can provide a functional space for folding clothes while also adding a touch of sophistication.
Conclusion
A laundry room is an essential space that should be functional, well-organised, and tailored to the needs of your household. Whether it’s a sit-down closet-sized laundry area or a larger multipurpose room, the key is in the details—proper storage, appliance placement, and thoughtful layout choices can turn an ordinary laundry room into an efficient workspace. Even doing laundry can become more enjoyable with the right design.
FAQs About Laundry Room
What Is The Standard Size For A Laundry Room?
The average laundry room size for most houses in the US is 54 square feet (6ft x 9ft). This space is enough to accommodate at least three laundry features, like laundry machines and storage units.
How Big Should A Room Be For A Washer And Dryer?
Your laundry room will need to be at least 5-foot wide to accommodate both a washer and a dryer. To comfortably load a washer and dryer, you should have at least 3-foot of space in front of them. If you plan on stacking your washer and dryer, you should have at least 8-foot ceilings.
Do You Need A Sink In The Laundry Room?
Sinks are some of the most important fixtures in a laundry room. This is because we do a lot of washing in the laundry room and hence we need the sinks for this purpose. Ordinary sinks will serve you well in your laundry room. But if you really want to make a laundry room work, install a utility sink.
What Kind Of Sink Is Best For Laundry Room?
Porcelain. Porcelain sinks have a classic shine and timeless beauty that can sometimes make them too nice looking for some utility rooms. However, with their appeal and timeless beauty aside, porcelain sinks are very heat resistant and easy to clean, which makes them of ideal use for a laundry or utility room.
Can You Use A Kitchen Sink In A Laundry?
Yes, a kitchen or toilet sink can do everything that a laundry tub does but having one is going to make your life so much more convenient. For instance, instead of going up and down the stairs to wash your clothes, you can just do it in the laundry tub.

