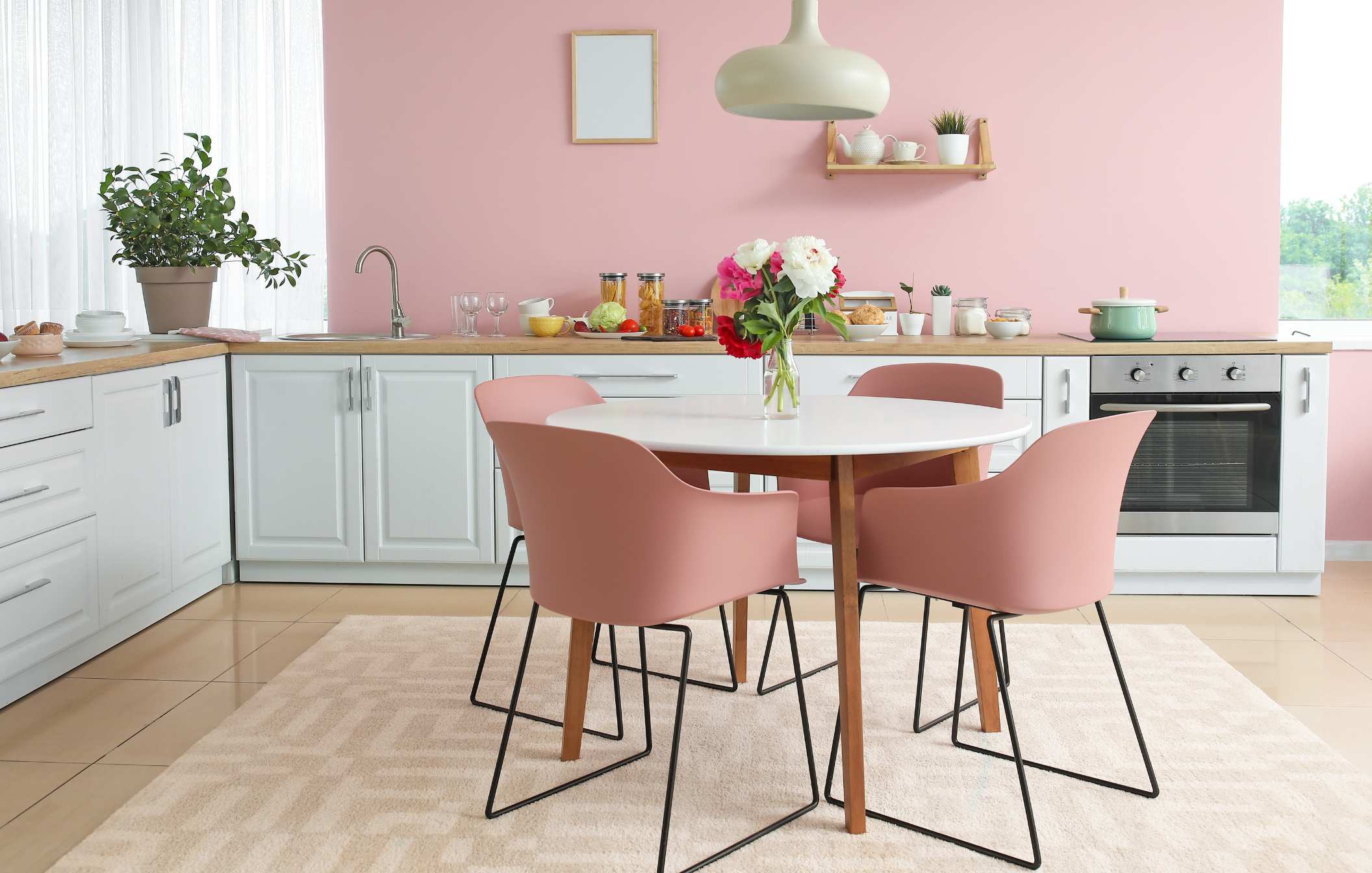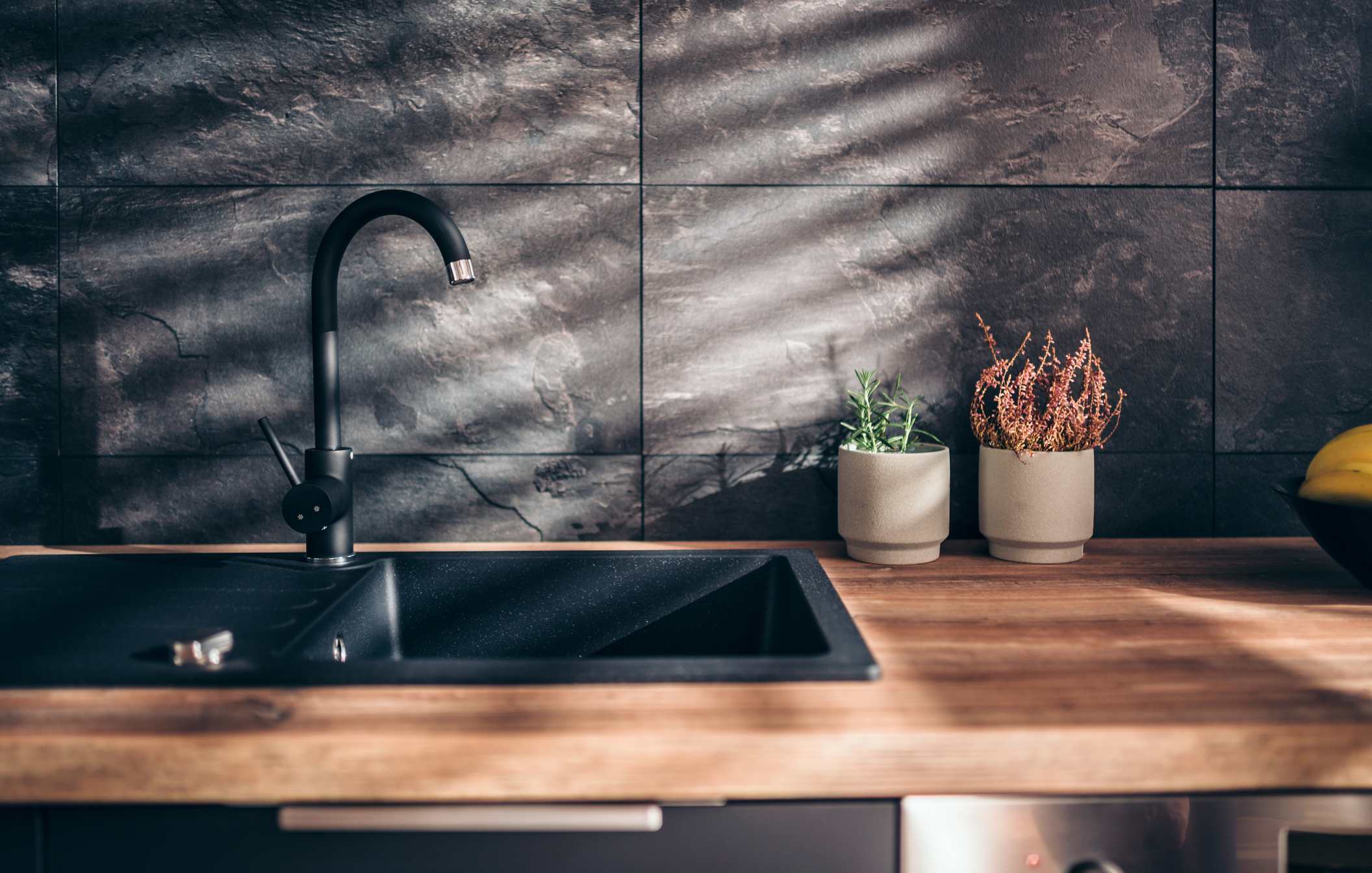A small kitchen can often feel cramped, especially if cluttered or poorly lit. However, with the right design strategies, even the smallest kitchen can appear much larger and more spacious than it is.
From clever storage solutions to light and colour, there are many ways to make a compact kitchen open and inviting. This guide explores design tips and tricks to help you make the most of your small kitchen.
Let’s get straight to the point.
Maximise your small kitchen space with smart design tips like adding geometric patterns, removing walls for an open layout, and increasing natural light. Clever storage solutions, compact appliances, and matching cabinets to walls can streamline the space.
Use lighting strategically, opt for glossy finishes, and choose tall, slim furniture to create a more open feel. Light colours, reflective accessories, and panel-ready appliances also help make the kitchen appear bigger without sacrificing style or functionality.
Add Geometric Patterns

Geometric patterns are one of the best design elements for creating the illusion of space in a small kitchen. Whether through tiles, floor runners, or textiles, geometric designs can add depth and dimension to a room that might otherwise feel flat and confined.
- Subway tiles with dark grout are an excellent way to open up a small kitchen visually. The lines between the tiles create a sense of elongation, making the space seem larger.
- For those on a budget, a geometric floor runner can be a cost-effective alternative to new flooring. This simple change can make the kitchen feel longer and more spacious.
Not overdoing it with patterns is important, as too much can make the room feel busy and overwhelming. A balanced approach will enhance the space without causing visual clutter.
Break Down Walls
Opening the space is one of the most effective ways to make a small kitchen appear larger. Consider removing a wall to combine your kitchen with another room, such as the dining or living area, if possible.
- Galley and U-shaped kitchens are particularly good candidates for this kind of transformation. By removing a wall, you can create an open-plan layout, instantly making the kitchen feel more spacious.
Increase Natural Light
Lighting plays a critical role in making a kitchen feel open and spacious. A small, dark kitchen can feel cramped, while a well-lit kitchen feels airy and welcoming.
- Enlarge the existing windows or install new ones for more natural light. This will not only make the space feel larger but also improve the overall ambiance.
- When window expansion isn’t an option, LED spotlights can be installed to brighten dark corners. These lights are efficient and help remove shadows, which often contribute to a feeling of confinement.
Adding light to a small kitchen is a simple yet highly effective way to give the illusion of more space.
Build Into the Wall
For older homes with thick walls, building recessed cabinets directly into the wall is a great way to maximise storage space without infringing on the floor area.
- Recessed cupboards and shelving provide extra storage without adding to the room’s footprint, helping maintain an open feel.
This option is perfect for those looking to add storage without sacrificing valuable square footage.
Install A Compact Dishwasher
Most standard dishwashers are 600mm wide, but there are more compact options available that can save space while still being functional. A 450mm dishwasher is a perfect alternative for smaller kitchens.
- The space saved by opting for a compact dishwasher can be used for additional cabinets or countertop space.
- Additionally, a smaller dishwasher fills up faster, meaning you won’t have to wait as long to run a full load. This is especially convenient for smaller households.
Choosing compact appliances is a practical way to create more room in a small kitchen without sacrificing functionality.
Clever Flooring Choices
How you lay your flooring can also impact how large or small a kitchen feels. Using patterns or directions that elongate or widen the room can create the illusion of more space.
- For a galley kitchen, lay flooring boards or tiles parallel to the room’s length to make it appear longer.
- Lay the boards or tiles across the room’s width to make the room feel wider.
Diagonal patterns can make the room feel longer and wider, adding depth and movement.
Maximise Lighting
Proper lighting is key to making a small kitchen feel bigger. Start by ensuring you have ambient and task lighting in place.
Task lighting should be focused on areas where you need more illumination, such as over countertops or cooking spaces.
- Decorative lighting can also enhance the room’s ambience and make it feel more open.
- Under-cabinet lighting is particularly effective in removing shadows that make a room feel smaller.
Adding well-placed lighting throughout the kitchen helps create an inviting and spacious environment.
Match Cabinets To Walls
Matching the colour of your cabinets to your walls can have a powerful effect on a small kitchen. When cabinets are darker than the walls, they make the space feel closed off.
You create a seamless, open look by choosing lighter cabinets that match the walls.
- A good design trick is to pair light cabinets with dark countertops. This contrast helps to push the walls back visually, making the space feel larger.
This small change can significantly impact how large your kitchen feels.
Reduce Hardware
Hardware such as handles and knobs can disrupt the flow of a kitchen, making it feel cluttered. Consider using integrated pulls or touch-activated latches in a small kitchen for a cleaner look.
- Integrated pulls keep cabinet doors sleek and free of protruding hardware, which can get in the way of a small kitchen.
You can create a streamlined, spacious aesthetic by reducing the number of visible elements.

Consider A Single Sink
Double sinks are often considered a kitchen necessity, but a single sink or one-and-a-half sink in a small kitchen might be a better option. This frees up valuable counter space and can also allow for additional cabinets underneath.
- Downsizing your sink from a 900mm cabinet to a 600mm cabinet frees up space on either side, giving you more room for storage or preparation.
This change will make your kitchen feel larger and more practical.
Choose Glossy Finishes
Glossy finishes reflect light, making a small kitchen brighter and more open. Consider choosing glossy cabinets, tiles, or countertops to enhance the spaciousness.
- Glossy finishes are a popular choice in many contemporary kitchens due to their ability to brighten up the space.
This is an easy way to update your kitchen and make it feel much bigger.
Think Tall And Slim
Large, bulky furniture can overwhelm a small kitchen. Opt for tall, slim furniture to maximise space and create a more open feel.
- A breakfast bar with slim stools takes up far less space than a traditional dining table.
- Tall shelving units or cabinets that reach the ceiling draw the eye upward, making the room feel taller.
Slimline furniture is a practical solution for small kitchens, providing style and functionality.
Use Colour Effectively
Colour plays a significant role in making a small kitchen feel bigger. Light colours, particularly white, are known to open up a space, while dark colours can make it feel more confined.
- White kitchens are popular because they create a clean, open look.
- Accent colours such as yellow or pale green can add warmth and personality without overwhelming the space.
Stick to one or two main colours to keep the design cohesive and create a sense of openness.
Incorporate Reflective Accessories
In addition to lighting and finishes, reflective accessories such as metallic fixtures, mirrors, or chrome accents can help bounce light around the room, creating a sense of depth and openness.
- Choose metallic pendant lights or reflective kitchen accessories to enhance this effect.
- If metallics aren’t your style, white accessories can also reflect light and brighten the space.
These small touches can make a big difference in how spacious your kitchen feels.
Use Panel-Ready Appliances
If you need more time to be ready to invest in smaller appliances, consider panel-ready options for your refrigerator or dishwasher. These appliances can have a cabinet front attached to them, creating a seamless look that makes the kitchen feel more cohesive and open.
This approach creates a luxurious, modern kitchen without adding bulk.
Conclusion
Making a small kitchen look bigger is all about using strategic design elements to create the illusion of space. From maximising light and storage to choosing the right finishes and furniture, there are many ways to transform a compact kitchen into an open, inviting space.
By incorporating the tips mentioned above, you can create a kitchen that feels larger, more functional, and more enjoyable without extensive renovations.
FAQs
What Colors Make Kitchen Look Bigger?
Light colors are more reflective than dark colors and they will make your kitchen appear bigger as well as more open and airy. Light blues, greens, or pale yellows are other great colors to make your space look larger than life.
What Kind Of Backsplash Makes A Kitchen Look Bigger?
Adding a reflective backsplash is a reliable way to make a kitchen look bigger without a large renovation. Using materials such as glass, stainless steel, glossy tiles, and mirrors can provide that reflection to make your kitchen look far bigger than it is.
Where Should A Table Be Placed In A Small Kitchen?
Place a small kitchen table idea directly in from of a window seat to create a banquette booth-style arrangement. The window seat idea will provide plentiful seating to one side to balance the feel of the small room. Use low level stools on the opposite side of the table so they don’t feel imposing.
Is A Round Table Better For A Small Kitchen?
If you have a small house or dining room, bear in mind that round tables take up less space. They have a smaller surface area than their rectangular counterparts so will fit into tighter spaces much more easily.
Can You Put Dark Cabinets In A Small Kitchen?
Even though light colors work better in small kitchens, you can still use dark cabinets. Dark colors tend to dominate a space, making it feel cramped. To make the room feel brighter and more inviting, balance darker cabinets with lighter colors throughout the rest of your kitchen.

